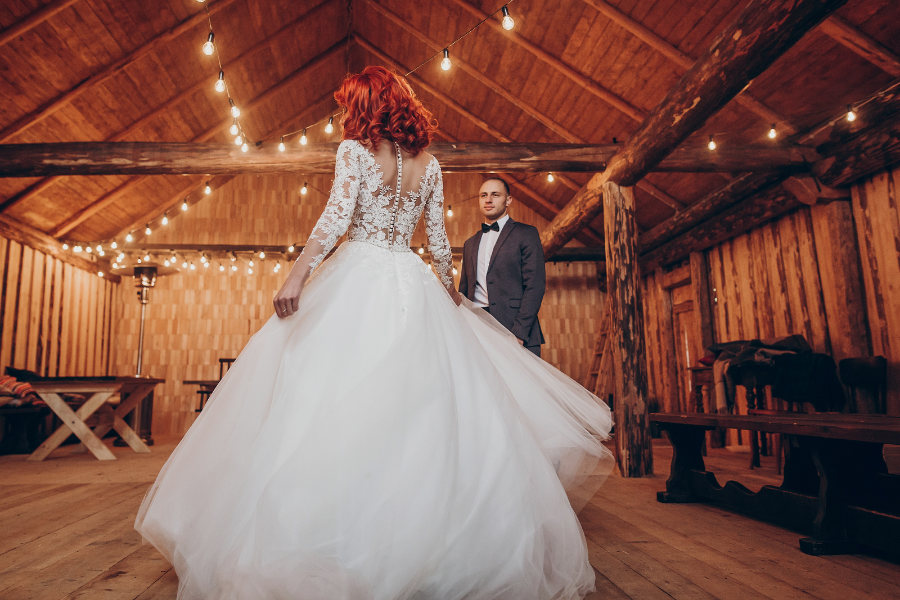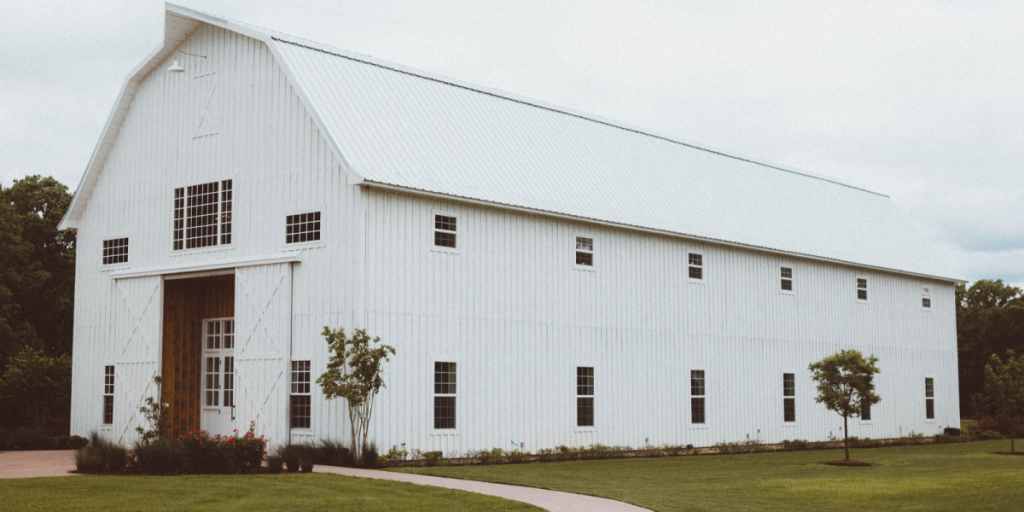The owner of a local farm decided to rent out an old barn on their property for summertime events. To legally convert the barn into an event center, the State of Ohio requires the owner to obtain a Certificate of Occupancy. In this case, that would involve changing the Use Group to one for assembly purposes. For assembly-type Use Groups, the State of Ohio requires a life safety system throughout the building to protect occupants in case of fire, specifically either a sprinkler system or a fire protection system.
After doing some initial research, the owner determined that a fire protection system would be more cost-effective than a fire suppression system. The fire suppression system (sprinkler system) would require the owner to install a pond with a pump near the barn to supply the amount of water needed to suppress a fire. The sprinkler system would also require piping and sprinkler heads throughout the building.
On the other hand, the fire protection system would be housed entirely inside the barn. A fire protection system (fire alarm system) includes initiating devices to detect fire and notification appliances to alert occupants. Specifically, the barn would require smoke detectors, heat detectors, pull stations, strobes, and horn-strobes.
Engineering the System
So, the farm owner reached out to NWOSS to design and install the fire alarm system for their event barn. Chad Sidey, our foremost Fire Alarm expert, met with the owner and inspected the property. Chad discovered several uncommon issues with this project that he needed to address when designing the fire alarm system.
Issue #1: Atypical Building Height & Shape
First, the height and shape of the barn are atypical of most other facilities. We would need to install wiring and devices about 35’ above the floor alongside the peaked ceiling. But how could we safely accomplish that? Chad decided that a lift would be the best option. He found a model that would fit through the barn doors and provide a safe, elevated platform for our technicians from which to work.
Issue #2: No Heating System
The second issue Chad had to address was the lack of a heating system in the barn. Most fire alarm devices are for indoor use, rated at a minimum operating temperature of 32°F. Without heat, temperatures inside the barn during an Ohio winter would drop well below that threshold. Therefore, Chad had to design this system using outdoor rated devices that could withstand cold temperatures.
Issue #3: No Phone Lines
Thirdly, there is no phone line in the barn. Codes regulating fire alarm systems require fire alarm panels to dial out during an alarm event. The reason is to alert first responders promptly in case of a fire. Typically, fire alarm systems use phone lines as their communication method. However, Chad selected an alternative communication method – cellular. Choosing a cell dialer module helped keep costs down by eliminating the need to run phone lines to the remotely located barn.
Issue #4: Aesthetics of System
Finally, Chad considered the aesthetics of the system. The barn has unfinished walls exposing the beautiful, natural wood structure. Therefore, all the wiring for the fire alarm system would be flush-mount and visible. Because Chad knew this building would host special events, he didn’t want to detract from the overall look of the event center. So, Chad opted to reduce the visibility of the exposed wiring by using black wire instead of the standard red.
Expert Engineering Equals Project Success
NWOSS expertly engineered and installed a fire alarm system in the rural event barn while finding effective solutions to uncommon situations. Our dedicated fire alarm team, led by Chad Sidey, carefully considered the goals of the customer to keep the barn’s rustic charm while also meeting code requirements. We are grateful for the opportunity to apply our expertise to help the customer keep their event space and guests safe. It was a pleasure working with the rural event barn!
Want to learn more about fire alarm systems?
Want to learn more about the NWOSS Fire Alarm Team?


